The Centenary Block
Planning for extra hospital accommodation for both patients and nurses began in 1935. The Hospital was chronically overcrowded with some patients lying on stretchers placed down the centre of wards, and others in beds on verandahs. The existing Nurses' Home was very overcrowded.
When the Front Block and Wards 8, 9 and 10 were designed in 1925/26, outline plans were also made for future development of the Hospital. However, no further action was taken for the next ten years. Nevertheless, by 1931 there was a realisation that extra patient accommodation was urgently needed and at around this time, additions to the Victoria Hospital were contemplated. These were not proceeded with.
By 1935, the position was becoming serious, and it was proposed that a four-storey 100-bed block be built immediately adjacent to and to the north of the Front Block.
In October 1936, the Board had second thoughts about the siting of the proposed new block, and asked the architects to consider a site to the north of the Pathology block, and to add two more storeys.
Initial plans for redevelopment showed a central block from which radiated four wings. It was to be known as the "Centenary Block". This photo is taken from a site plan, and shows the relationship of the proposed new block with the existing Hospital.
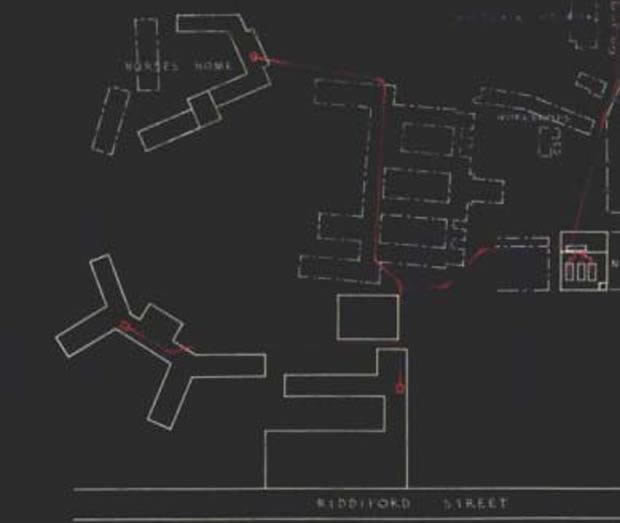
photograph courtesy Archives New Zealand Te Whare Tohu Tuhituhinga O Aotearoa
By April 1937, the plan was for a new Acute Hospital to have 350 beds and 6 theatres.
In June 1937, the bed numbers were revised upwards to 500.
How was such a bold plan to be financed? In December 1935, the raising of a loan of £465,000 had been proposed. However, by August 1937, the estimates had ballooned to £588,119. The Board approached Government for financial assistance, but were unsuccessful, despite support for a new Hospital from the Director, Division of Hospitals.
For some time, there had been a call from Hutt Valley residents and local authorities for hospital services to be made available in Lower Hutt. It was argued that a much reduced redevelopment at Wellington, combined with a new Hospital in Lower Hutt would be significantly cheaper. By 1938, the estimates for building on the Wellington site had grown to £750,000 (equivalent to approximately $60,000,000 in 2002), and there were angry meetings of ratepayers at the prospects of the rates burden of the proposed local body loans. Publicity surrounding these controversies forced the Government's hand, and a Royal Commission of Inquiry was set up to investigate. The Royal Commission recommended that the Board proceed with building a three-wing block only, at an estimated cost of £496,380, but given the length of time it would take to construct such a building, temporary extra ward accommodation would be required. The Commission recommended the erection of a temporary ward for 50 patients, on a site between the Children's Hospital and the Victoria Wards. At the same time, it was recommended that the Board develop a new Hospital at Lower Hutt.
Further delays ensued which related to getting building permits to use a timber-framed design for the temporary ward. In 1939, it was calculated that 50 extra beds would be insufficient, even as an interim solution, and plans were made for the erection of a 'Emergency Hospital' of three 50-bed wards on the Kilbirnie Recreation Ground, adjacent to the Exhibition Hotel (later to become a Nurses' Home). However, this did not eventuate. There were difficulties in obtaining supplies of reinforcing steel for the more permanent buildings, in part because of the need to use Australian currency or Sterling to pay for this. The outbreak of WW2 had complicated matters. All the while, lack of patient accommodation was becoming critical.
Preparation for the Centenary Block
At last, contracts were let for the necessary excavation work, and the extensive earthworks got underway in 1939.
These photos give some idea of the scale of the project.
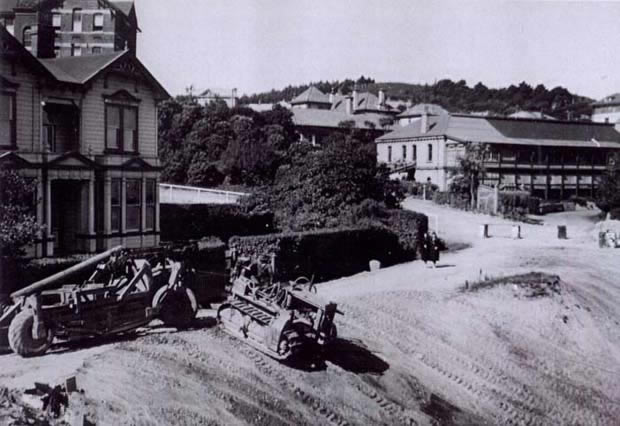
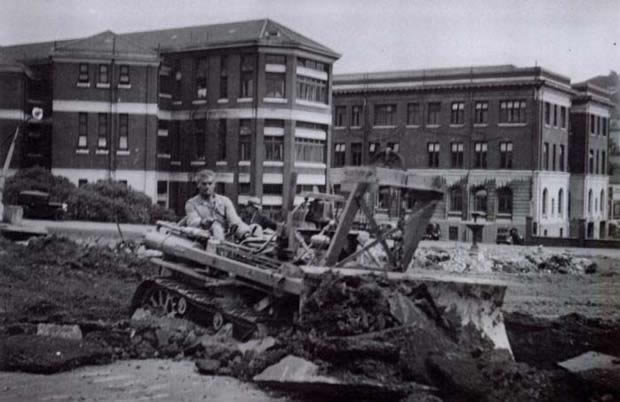
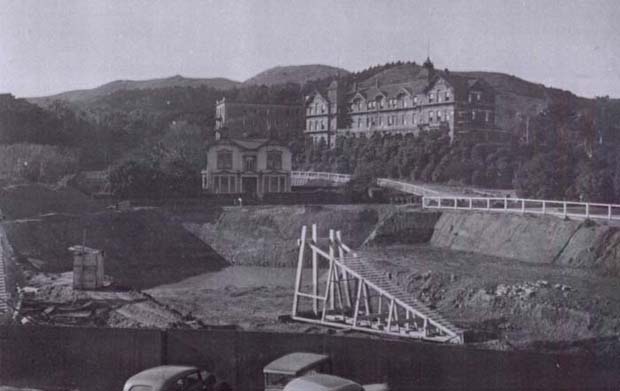
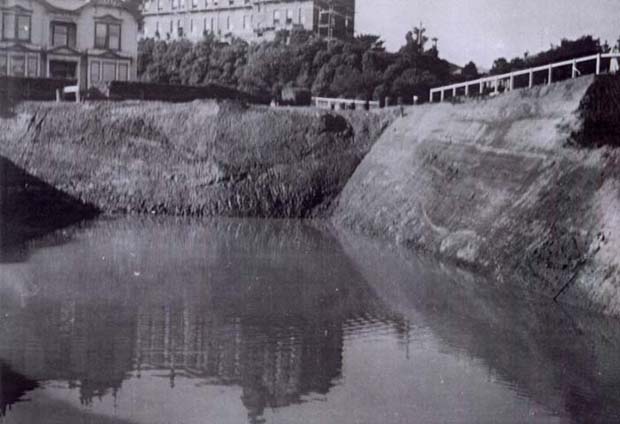
all photographs courtesy Archives New Zealand Te Whare Tohu Tuhituhinga O Aotearoa
By 1940, the plans for redevelopment at Wellington had been scaled down, to the three-wing six storey new Hospital shown in this architect's drawing, still to be sited in the already excavated area. This revised plan was referred to as "Blocks B, C and D", being what remained of the original larger Hospital.
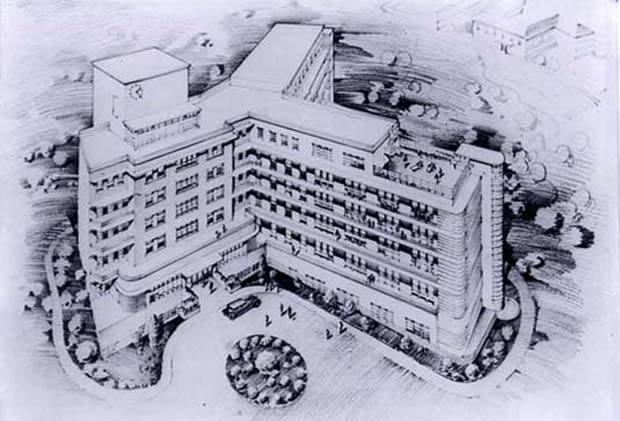
photograph courtesy Alexander Turnbull Library, National Library of NZ, Te Puna Matauranga o Aotearoa
By now the Board were committed to building a new Hospital in Lower Hutt (it opened in 1944)
Delays, confusion and a scaled-down compromise
With excavation completed, a contract was signed for piling work. However, with continued controversy, reluctance on the part of Government to authorise spending, and uncertainty about obtaining adequate building supplies, further compromises were needed.
The piling contractor was told to stop work, and there was talk of legal action being taken by him to recoup costs. Eventually agreement was reached to construct a 210-bed three-wing, three-storey block, on the already excavated site.
There was already an urgent need to accommodate injured servicemen, and the Defence Department erected a two-storey temporary 'Soldiers' Block' directly in front of the old main entrance.
Wards 20, 21 and 22
The Defence Department required urgent patient accommodation for injured servicemen, and the Soldiers' Block (Wards 21 and 22) was hastily erected immediately in front of the original main entrance of the hospital. Thus, the visually-pleasing entrance to the hospital was lost.
In the photo, the new wards are seen in the right foreground. Ward 20, erected as a temporary ward to relieve Hospital overcrowding, is seen at the top left.
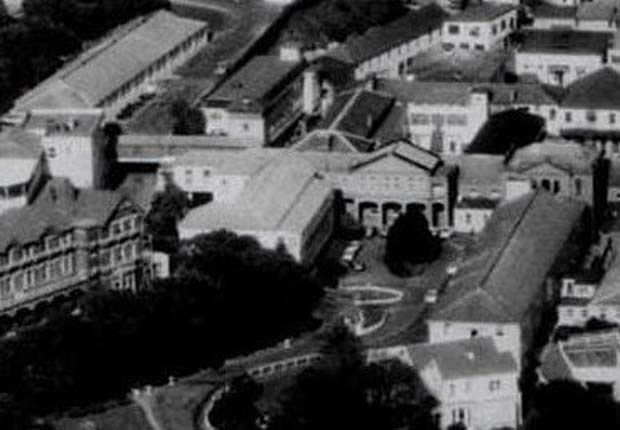
photograph courtesy Photographic Department, Wellington Hospital / Wellington School of Medicine
The 210 Block
In 1941, construction began on a radically down-sized three-wing block to contain 210 beds. There was a desperate shortage of beds by now. It was very difficult to obtain building steel, so the plans provided for a timber-framed construction, as shown in this photograph.
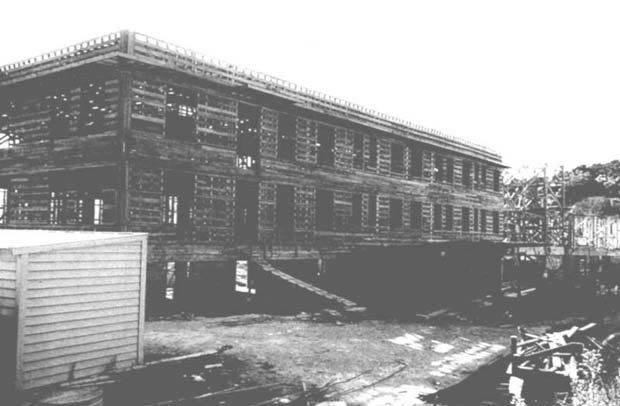
reproduced from the Wellington City Council Archives Collection
By now, the records were referring to the building as the "Emergency Block". The decision to use wood, was in contravention to local building codes, and a building permit was issued only after the Board undertook to have multiple ramps extending from the upper floors as fire exits.
The 210 Block was completed in 1944, and at last, there was some relief for the chronic overcrowding.
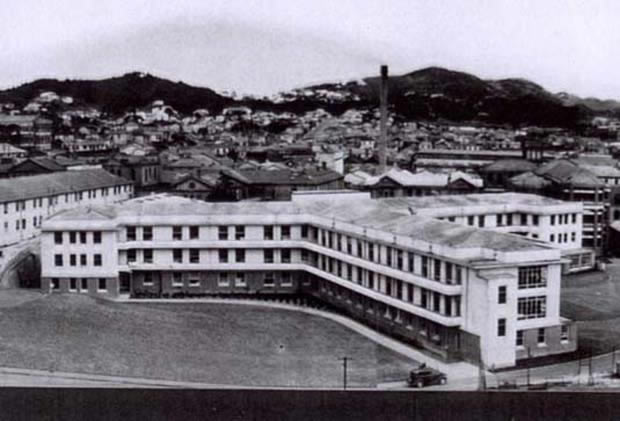
photograph courtesy Archives New Zealand Te Whare Tohu Tuhituhinga O Aotearoa
There were other new developments as highlighted in this Auckland Weekly News compilation:
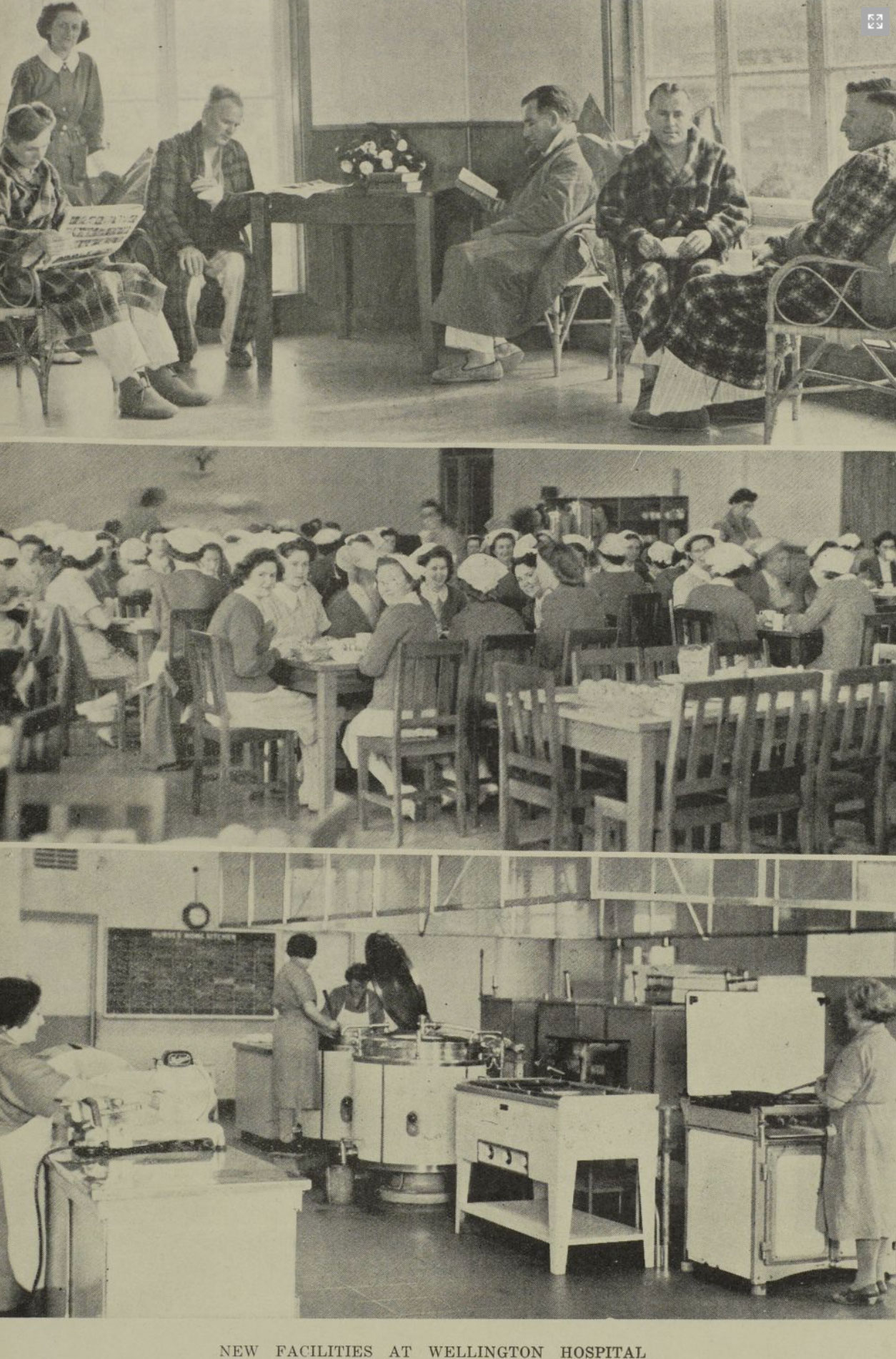
At top, patient siting room in the 210-Block
Middle photo shows new nurses' dining room
At bottom is the new hospital kitchen
This 1946 plan for a Maternity Annex to be attached to Wards 21 & 22 (vacated Soldiers’ Block) shows just how closely packed all the buildings had become. No doubt Christian Toxward, the architect of the original four-bed hospital, would have been horrified had he been alive!
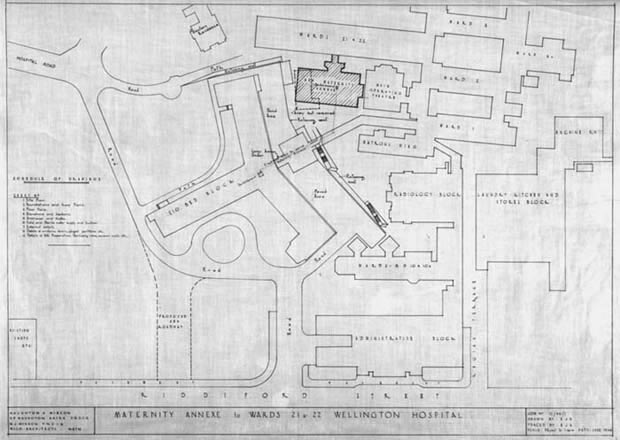
photograph courtesy Alexander Turnbull Library, National Library of NZ, Te Puna Matauranga o Aotearoa
Note that the original Laboratory block is now labeled 'Radiology Block'. The very first addition to the original hospital, (built to house nurses & paediatric patients), was by now used in part as accommodation for the Matron, and accordingly is labeled 'Matron's Wing'.
1947 Centenary
In 1947, the Centenary of the establishment of the first General Hospital in New Zealand was celebrated.
The photograph seen here is of the front cover of the souvenir programme.
The celebrations included a Centennial Ball at the Town Hall, a service at St Paul's Cathedral, and a Staff Ball at the Hospital. A public Centennial Celebration was held at the Hospital on Monday 15th September, presided over by the Wellington Hospital Board Chairman, Mr H. F. Toogood.
In the official souvenir programme, Mr Toogood stated that "...the Wellington Public Hospital is but one hundred years young." In a less-widely circulated report to the Board, Mr Toogood stated:
"The four wards opened at that date (1881) are still in use, and, if in the near future it is decided to remove one or even the whole of them to make room for better and more useful buildings, there should be little adverse criticism after 67 years of use. The unfortunate fact is they are too substantial to fall down, and, until violently removed, will remain as unsatisfactory accommodation in terms of modern hospitalisation.
May it not be a suitable centennial gesture to take steps towards improvement in this direction. ..."
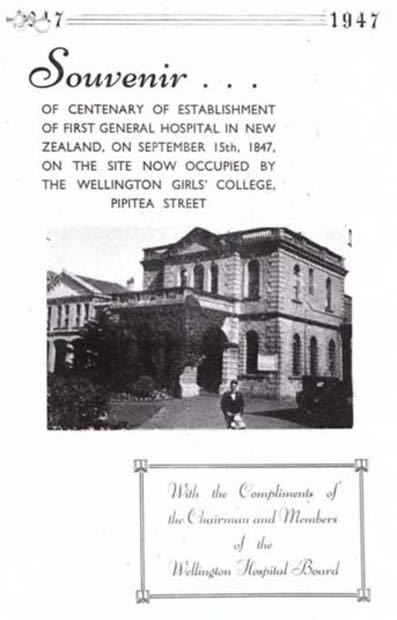
photograph courtesy Archives New Zealand Te Whare Tohu Tuhituhinga O Aotearoa
previous section next section
top