1888 - 1901
Provision for children and nurses
It was soon realised that accommodation for nurses was required, as well as a dedicated ward for the care of children. Thus within a few years of the opening of the hospital, the first of many additions was built. This was a two-storey block at the west end of the main corridor. On the ground floor was a ward for 22 children and upstairs was accommodation for 21 nurses. The building was completed in 1888.
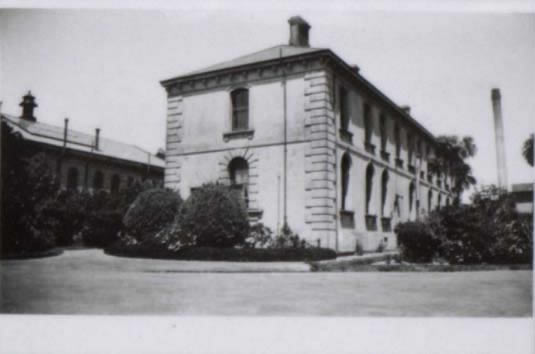
photograph courtesy Photographic Department, Wellington Hospital / Wellington School of Medicine
So this was how the hospital looked in 1890, with the new addition at the right of the photograph. By now there has been much growth in the gardens at the front of the hospital.
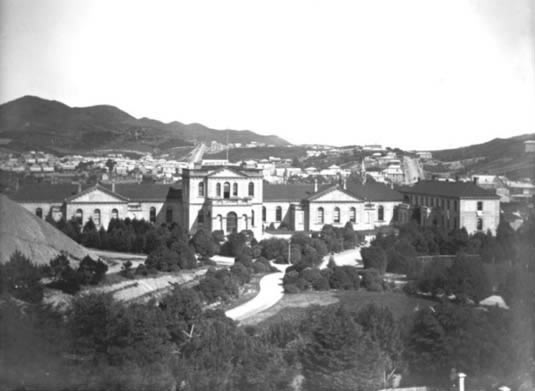
reproduced from the Wellington City Council Archives Collection
More adult beds required
It became clear soon enough that more beds were required to accommodate adult patients. Two more wards were planned, to be placed at the east end of the main corridor and extending to the north. These plans appear below.
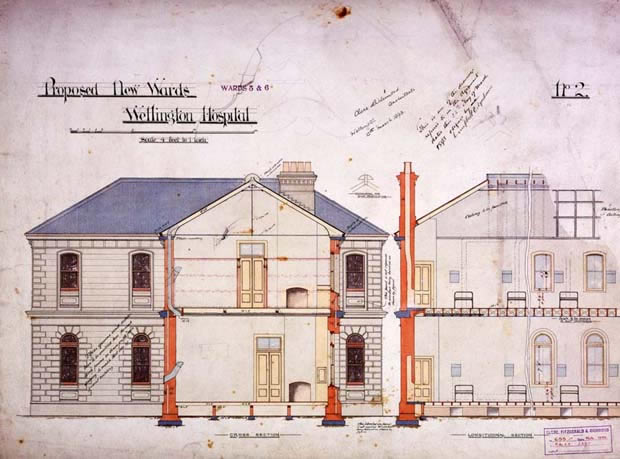
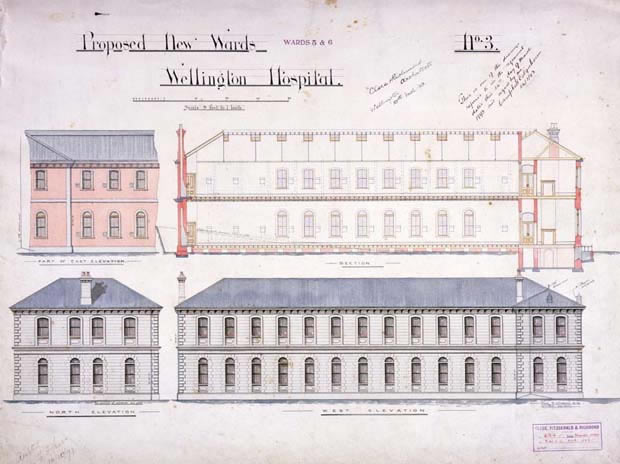
plans courtesy Alexander Turnbull Library, National Library of NZ, Te Puna Matauranga o Aotearoa
When the new wards were opened in 1894, they were named ‘Fraser’ and ‘Allen’ after two respected members of the hospital board. However, these names didn’t remain in usage very long and were replaced with the designation wards 5 and 6 . An early view inside ward 5 is seen here – it was originally used as a male surgical ward.
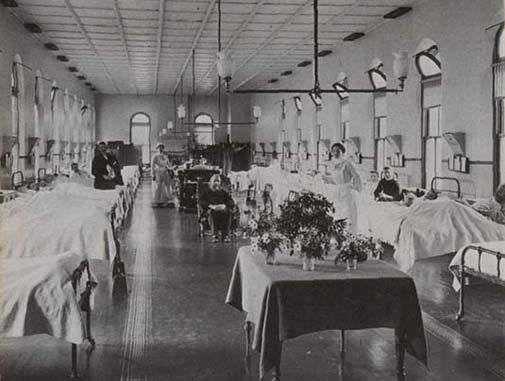
photograph courtesy Photographic Department, Wellington Hospital / Wellington School of Medicine
This photograph was taken in 1897. The corner of the block containing wards 5 and 6 is seen in the extreme left foreground.
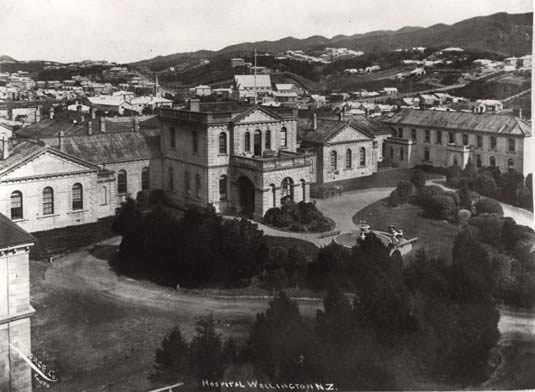
photograph courtesy Alexander Turnbull Library, National Library of NZ, Te Puna Matauranga o Aotearoa
Better facilities for surgery
Surgery was originally performed in an operating / casualty room in the entrance block. By 1897 this had become quite inadequate. The medical staff met with the board chairman, following which an Operating Theatre committee was established. By September 1897 they had recommended that a new theatre block be sited between ward 5 and the two private wards to the west of the main entrance. However by January 1898 it was resolved to site the new theatre to the west of the main entrance block and in front of the private wards. The plans appear below.
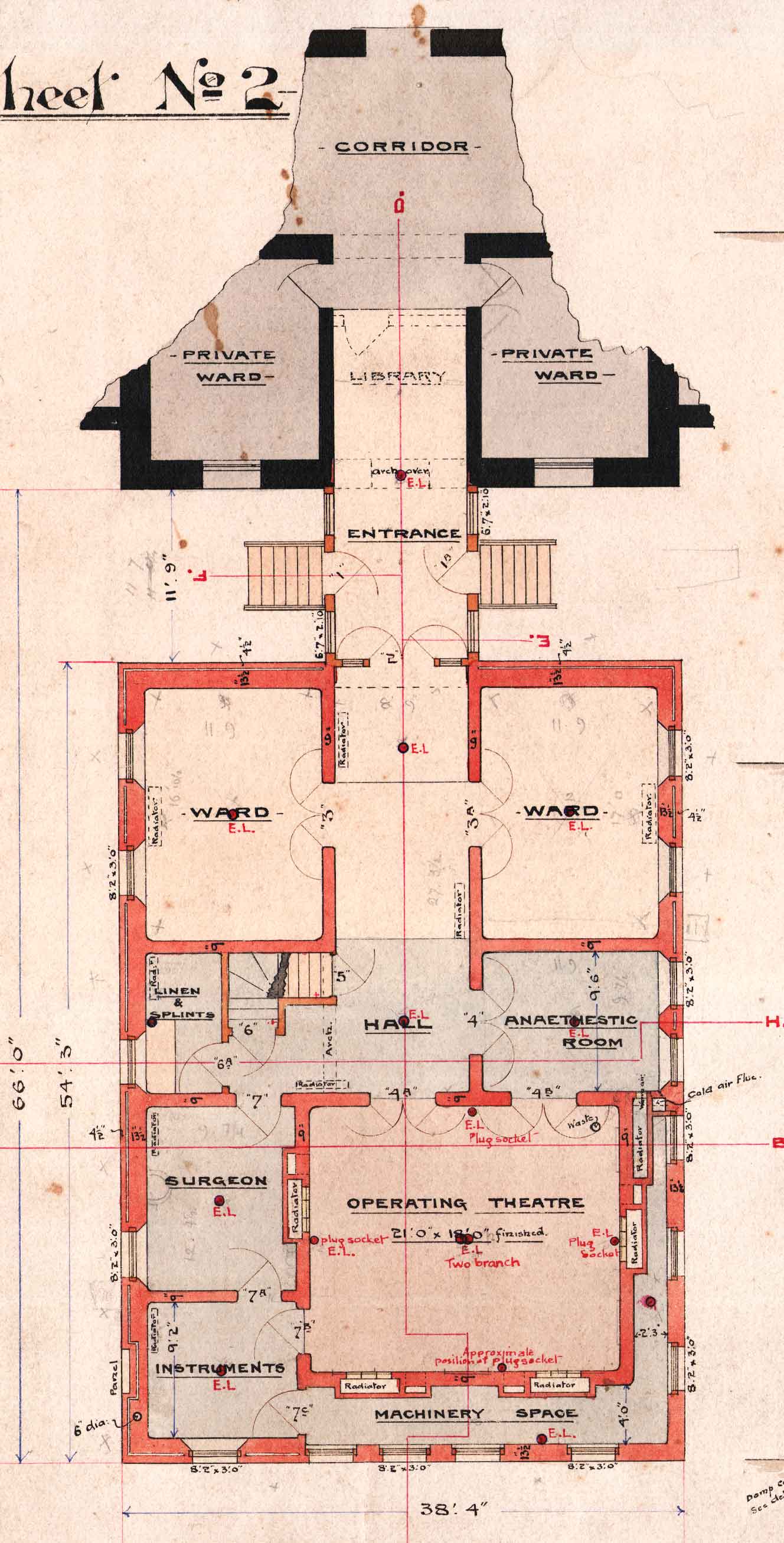
plan courtesy Wellington Hospital collection
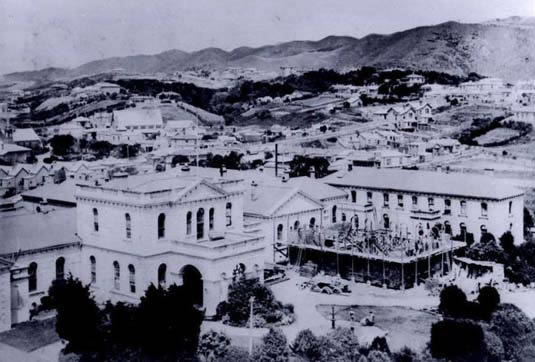
The construction of the theatre block is seen at left.
photograph courtesy Alexander Turnbull Library, National Library of NZ, Te Puna Matauranga o Aotearoa
The new theatre was opened on 20 December 1901 with due ceremony.
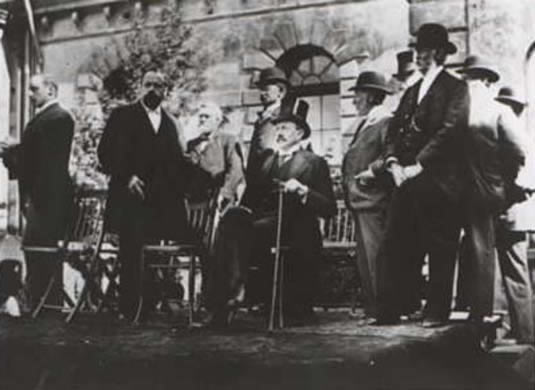
Here we see some of the dignitaries in attendance. Seated is the Governor, the Earl of Ranfurly and to his right is the chairman of the Board of Trustees, George Webb. The building was named the Victoria Operating Theatre in honour of the Queen’s Jubilee.
photograph courtesy Photographic Department, Wellington Hospital / Wellington School of Medicine
Two photographs below show the interior of the operating theatre in 1901 and in 1903.
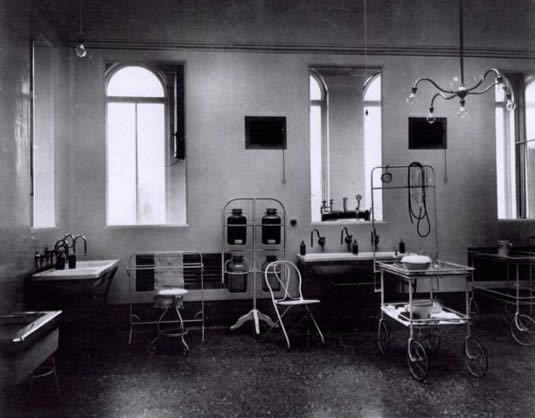
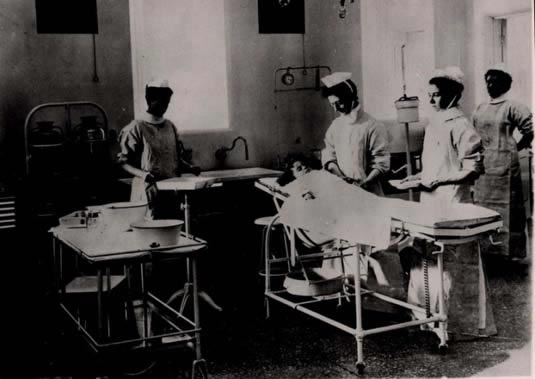
photograph courtesy Alexander Turnbull Library, photograph courtesy Photographic Department
National Library of NZ, Te Puna Matauranga o Aotearoa Wellington Hospital / Wellington School of Medicine
The completed block is seen in this 1901 photograph.
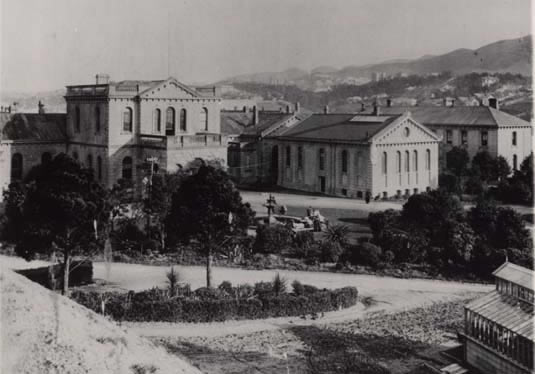
photograph courtesy Photographic Department, Wellington Hospital / Wellington School of Medicine
Support Services
Supporting the growing hospital were a number of non-medical services including a sizeable kitchen - photo taken in 1901
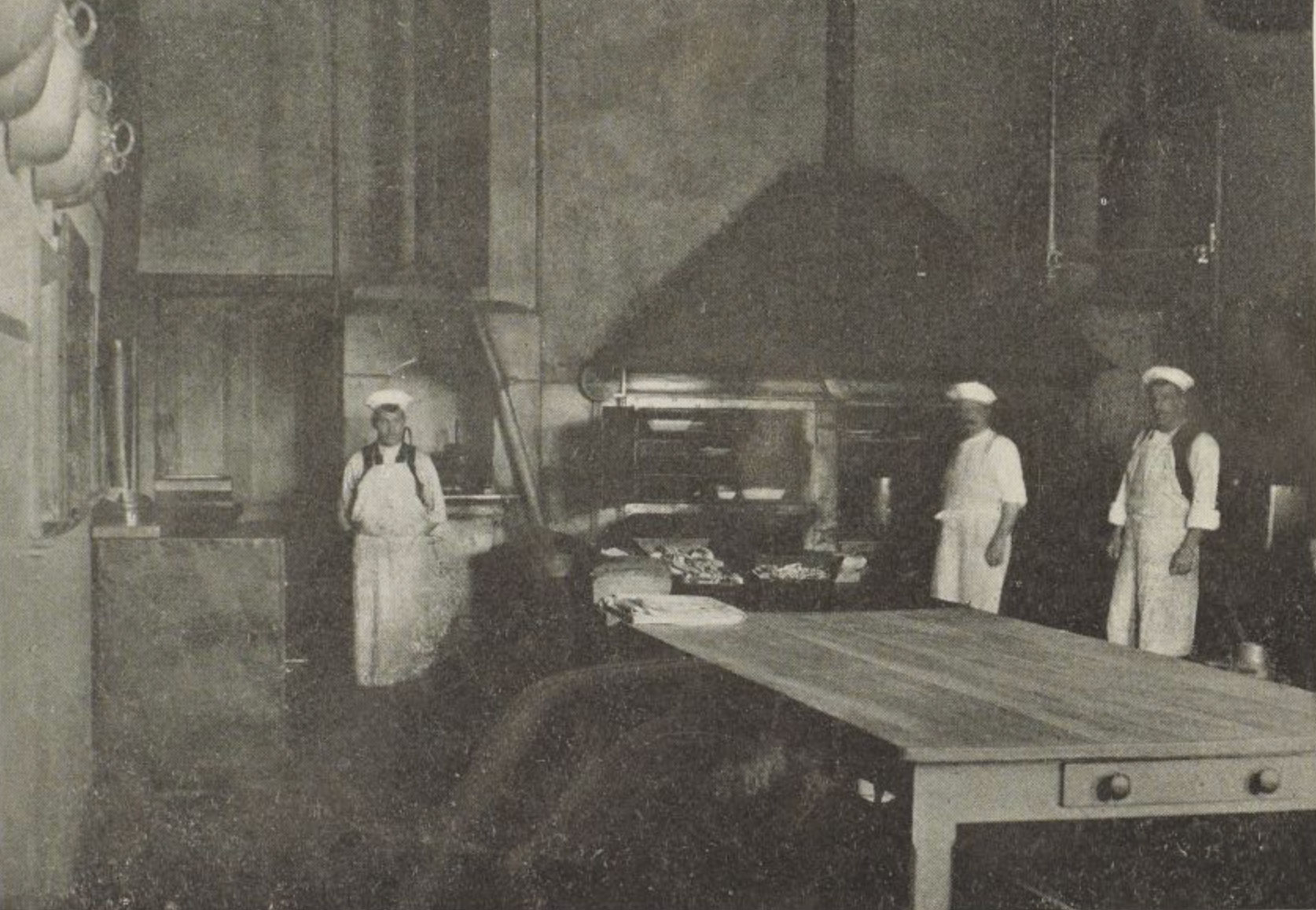
and a laundry - also 1901
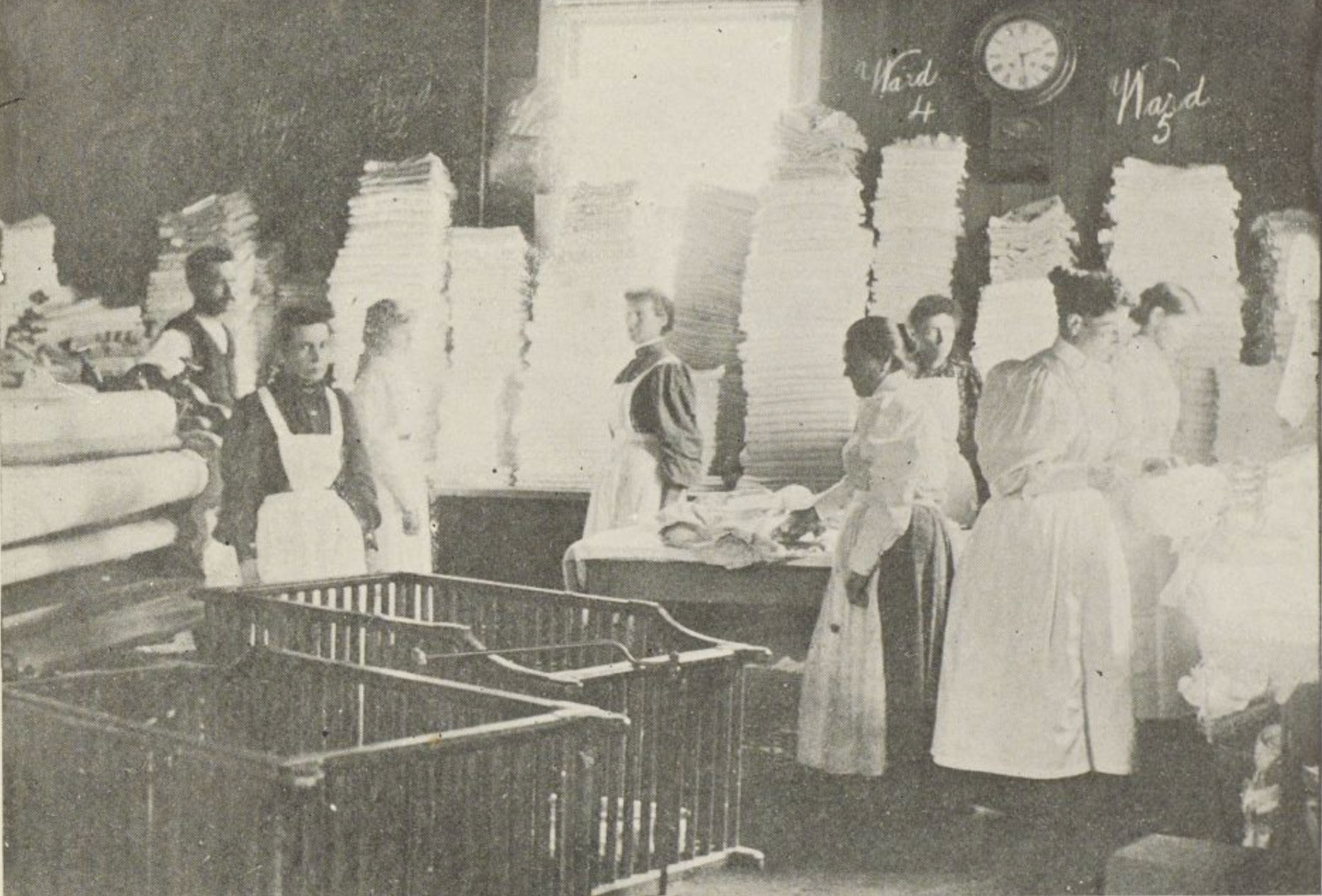 both photographs courtesy NZ Graphic
both photographs courtesy NZ Graphic